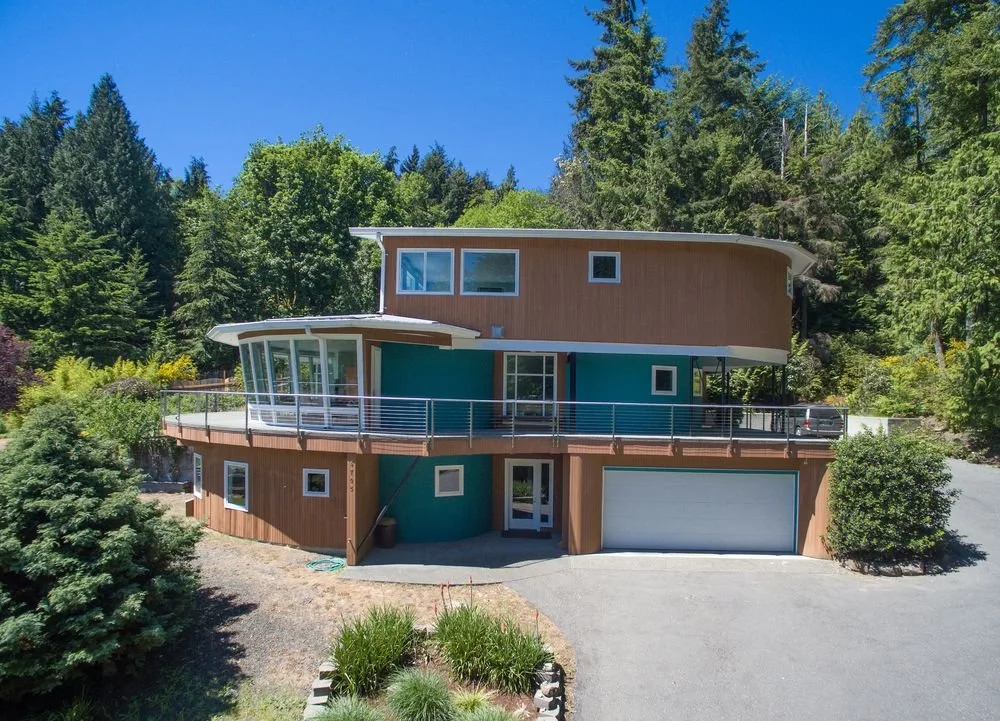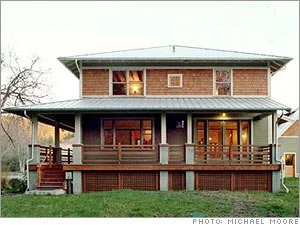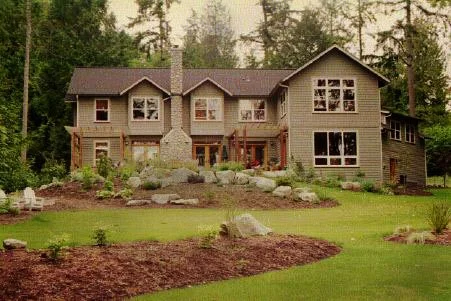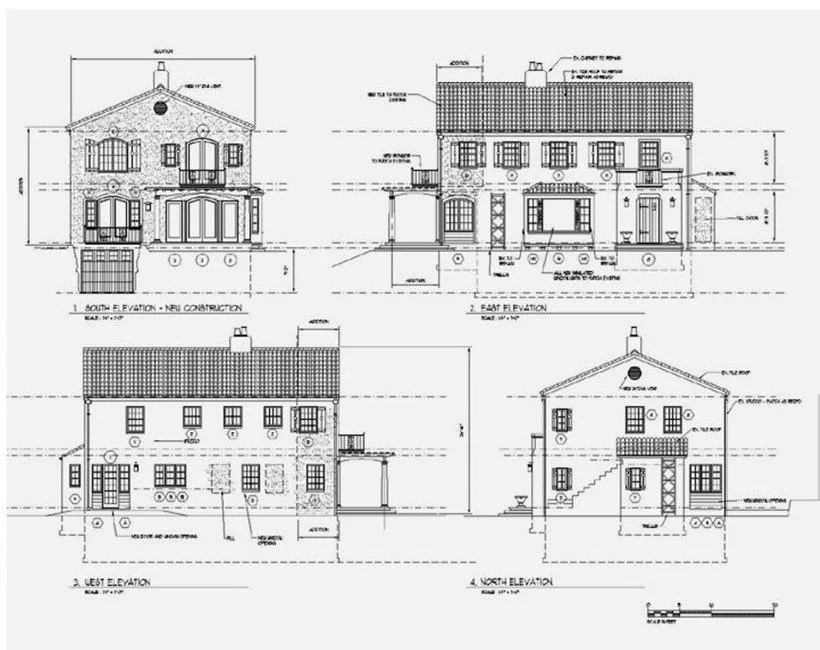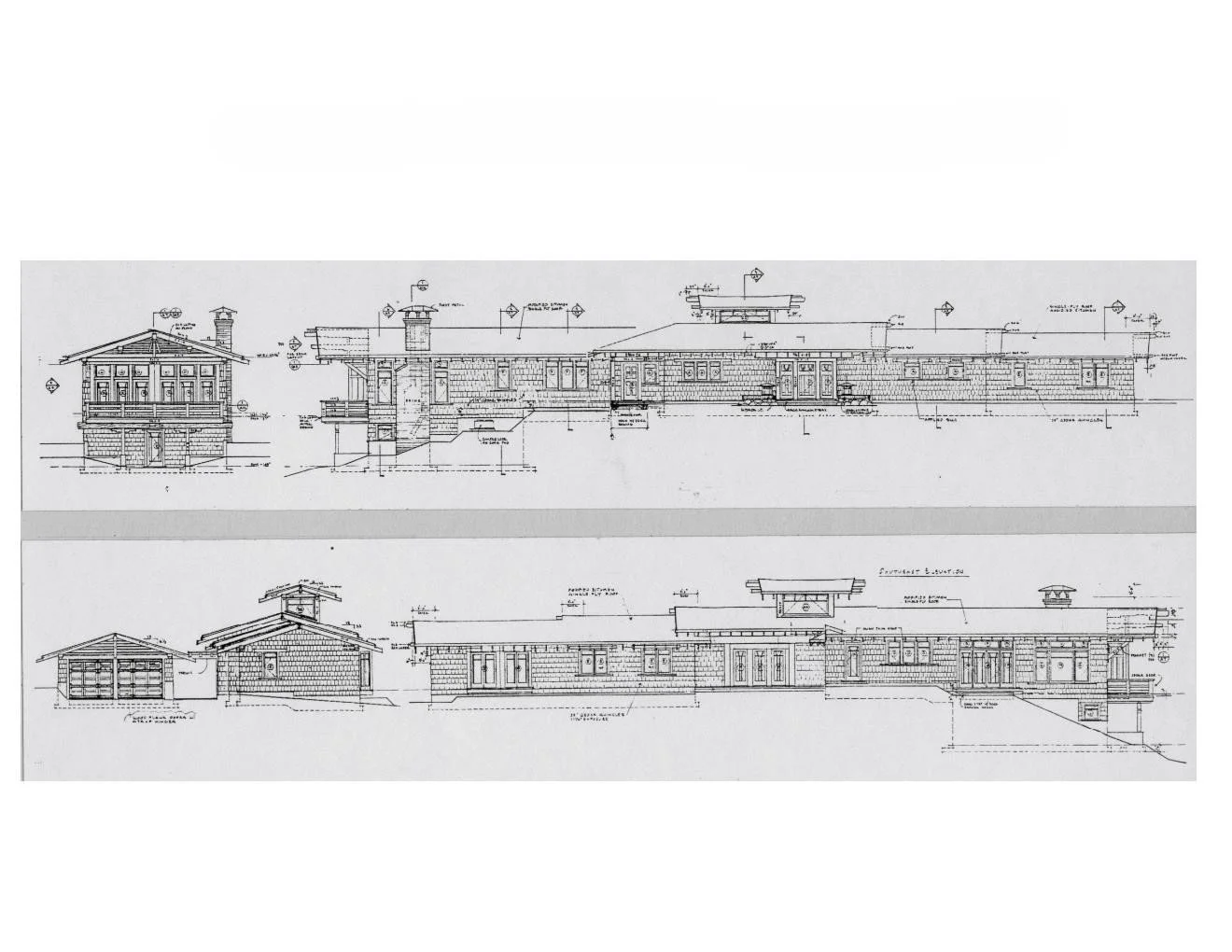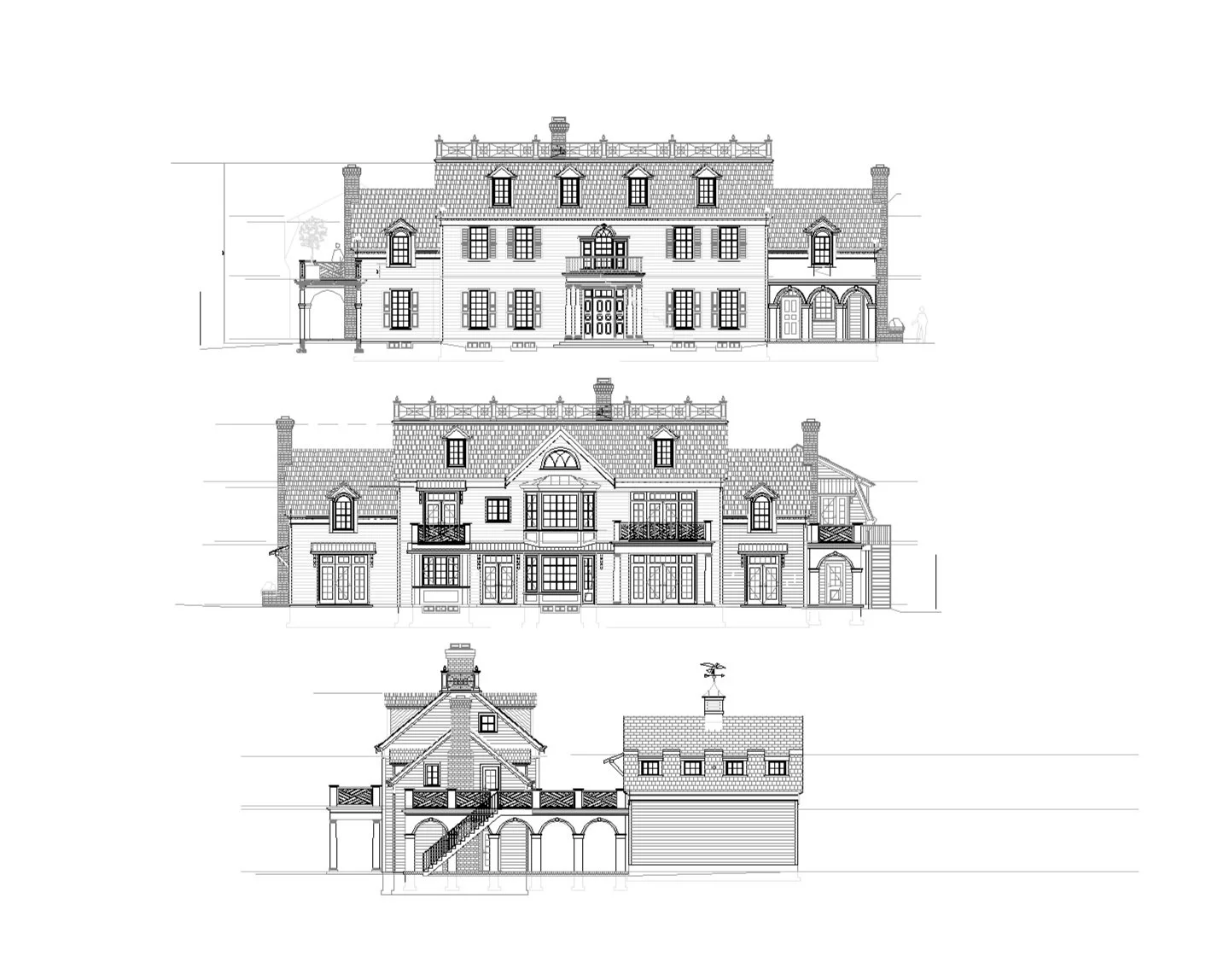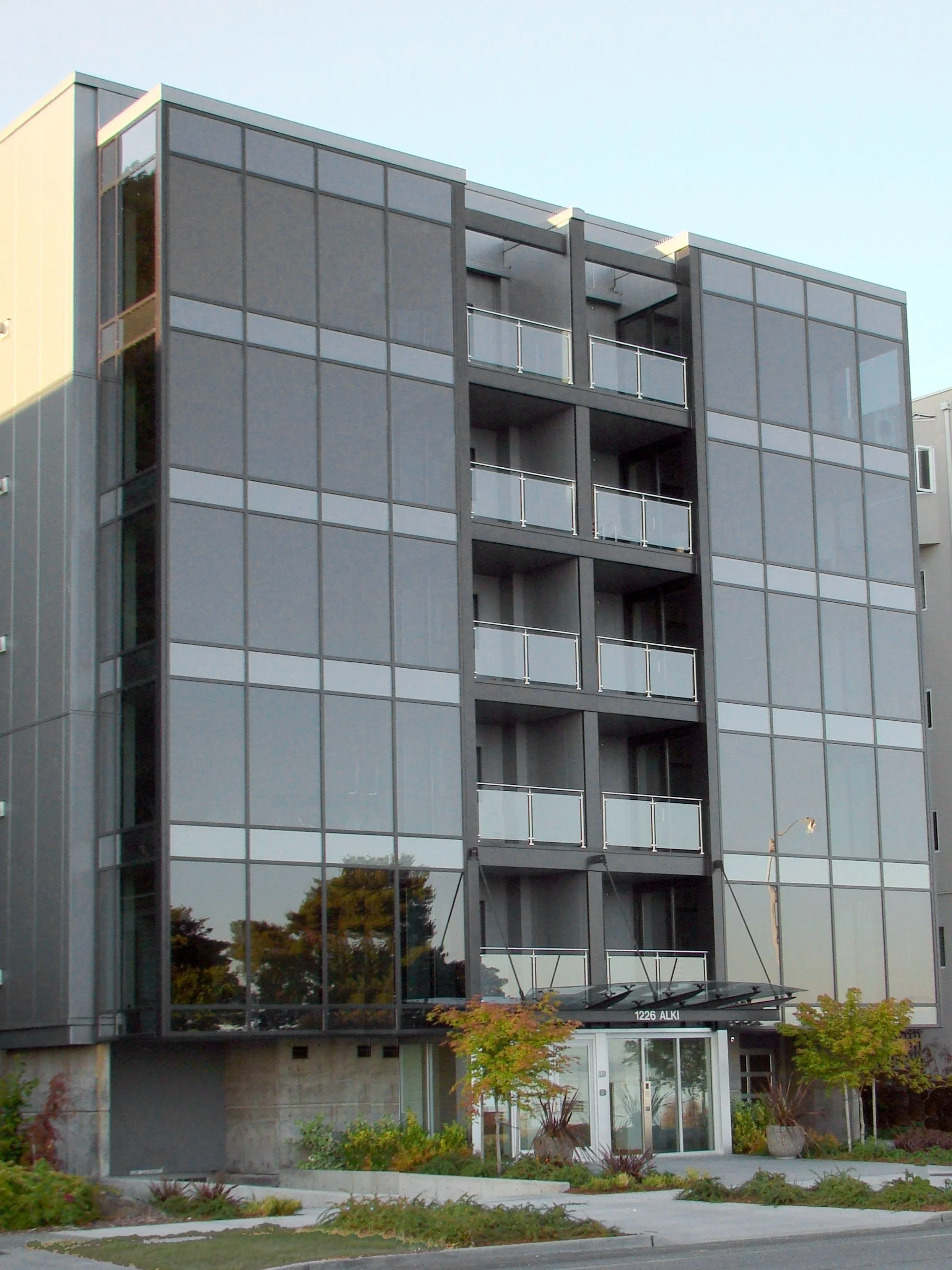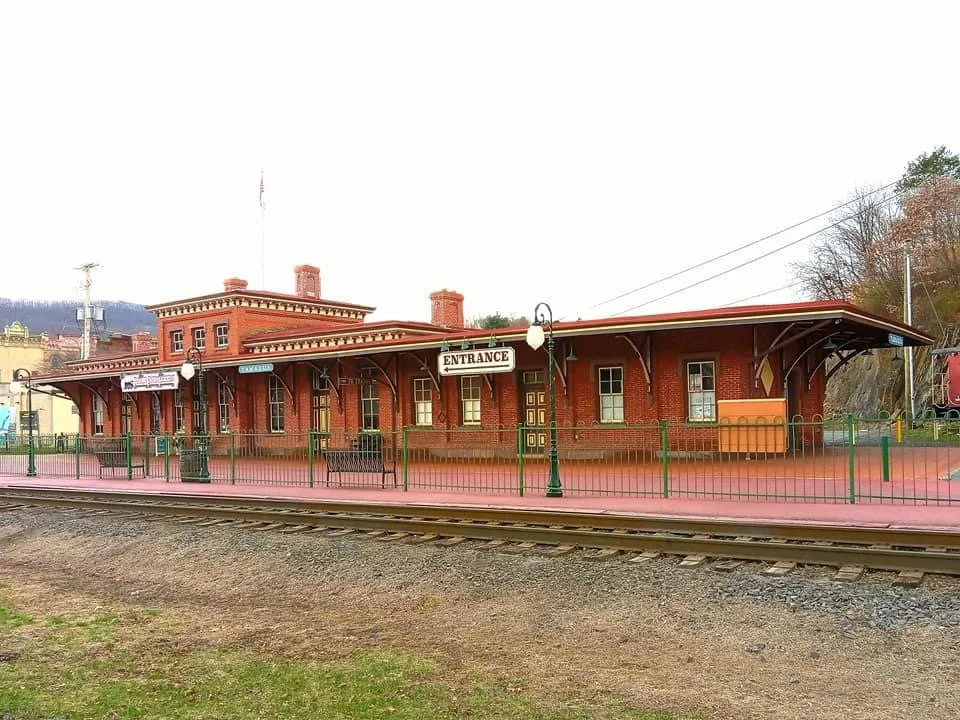DAVID BALAS ARCHITECT
Bainbridge Island, Washington USA

WHERE MODERN AND CLASSIC DESIGN MEET
SITE SPECIFIC DESIGN WITH STYLISTIC INTENT TO MEET THE REQUIREMENTS OF THE CLIENT
Mandus Olson Hilltop House (“Phillips House”)
Bainbridge Island Washington
Architecture is an exact science, forming spaces by rules of proportion and order which have been developed in the past, order which is based on the natural world. It is important that the spaces connect with the outdoors, and that serenity is developed. I have been told my designs have a calm feel both inside and out.
Project Types
EXPLORE PROJECTS
Click on an image for more pictures
Bainbridge West Shore Residence
BATTLE POINT BEACH, BAINBRIDGE ISLAND
A Modern approach to design and the use of sustainable materials such as concrete heated floors and metal roof and siding.
Port Blakely Mill Workers House Type
Balas Residence 1990
EAGLEDALE, BAINBRIDGE ISLAND
Historical references with Classical design and an open Bungalow plan inside, which sits on the top of a gently sloping site. With lots of light and ventilation, it has crisp all wood detailing throughout.
Congressman Don Bonker Residence
SUNRISE BLUFFS, BAINBRIDGE ISLAND WASHINGTON
Classical Proportions and period design on a small footprint on a bluff overlooking Puget Sound.
Eco-Spec House Bainbridge
PLEASANT BEACH, BAINBRIDGE ISLAND
Began as a theory, then a prototype design. When the site was chosen, it had a fallen down shed and wrecked auto storage next to a designated wetland waterway. Built within a strict boundary, the compact house is designed with a Craftsman style shape and crisp modern details. Inside the open floor plan flows calmly between rooms. Green Building certification.
Interior Design
The focus is always combining the structure with the room configuration which gives a cohesive approach to architecture. Light and views and good proportion inside reflects in a balanced exterior design. Materials maintain that connection and practical design make the room furniture layouts function
Craftman Style Homes
This popular style was re-introduced to the island by the Architect with historically correct proportions and details on the exterior and open modern floor plans which add so much style to these projects and a great deal more to these new construction homes.
Clients
2018 to 2024
Bill and Pam Nakao
Shelby and Kim Goerlitz
Lisa Rheinheimer & Howard McKoy
Greg and Vicki Fazzini
John and Allison Lindsey
2000 to 2005
Congressman Don and Carolyn Bonker
David and Stuart Rish
Mark and Jody Allamano
Christian Grevstad
Randy & Carla Mathers
1990 to 2000
Eugene Seligmann
Tom and Suellen Cunningham
Craftsman Building Spec
Jenning - Heins Construction
Salisbury Timberframes
Numerous other clients
About
Services
Sustainable Design
Building Permit Drawings
Renovation + Restoration
Washington Registered Architect #5906
Locations
Office at:
5173 Eagle Harbor Drive NE
Bainbridge Island, Washington 98110
206.334.2172 dbalasarcht@gmail.com
Recognition
Innovative Solutions
Architectural Advancements
Multidisciplinary Collaboration
Clients
Home Owners
Developers
Contractors




